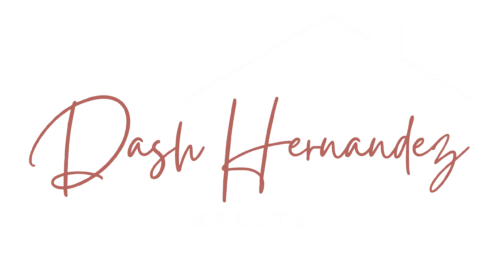Farnese Floor Plan
Starting from $429,900
- Bedrooms: 2 – 3
- Bathrooms: 2.5 – 3.5
- Square Footage: 2,100 sq. ft.
- Car Garage: 2
- Stories: 1
Community: Esplanade at Tradition
Contact: Dash Hernandez, 305-342-7413, Dash@dashhernandezrealty.com
Farnese Floor Plan Overview
Situated in the distinguished Esplanade at Tradition, a 55+ resort-lifestyle community, the Farnese is a versatile home design by Taylor Morrison. This floor plan offers 2 to 3 bedrooms and 2.5 to 3.5 bathrooms, blending comfort and functionality with style.
Key Features
Spacious Living: The open-concept layout features a well-appointed designer kitchen with a large island, perfect for meal prep and casual dining. The kitchen flows seamlessly into the great room and a casual dining area.
Primary Suite Retreat: The primary suite offers a peaceful haven with a spacious bedroom, an optional tray ceiling, and a charming bay window. The primary bath includes dual sinks, a large shower, and a generous walk-in closet.
Guest Accommodations: The guest bedroom comes with a private full bath and is conveniently located near the laundry room, which can be upgraded with additional storage options.
Flexible Spaces: Customize your home with options like converting the study into a third bedroom with a walk-in closet and full bath, or adding gourmet upgrades to the kitchen.
Outdoor Living: Enhance your outdoor experience with options for an extended lanai, outdoor kitchen, or even a cozy outdoor fireplace. The covered lanai is perfect for alfresco dining and entertaining.
Community Highlights
Esplanade at Tradition is renowned for its luxurious amenities and vibrant 55+ lifestyle. Residents have access to a state-of-the-art fitness center, spa services, tennis courts, and numerous social activities designed to enrich their daily lives.
Unique Features
For more information about the Farnese floor plan or to schedule a personalized tour, either in-person or virtual, contact Dash Hernandez at 305-342-7413 or Dash@dashhernandezrealty.com. Remember, I work for you, not the builder, ensuring your best interests are always my top priority.
Discovering the Farnese model at Esplanade is just the beginning; if you want to explore more new homes in Tradition Port St. Lucie in the market, there are many fantastic options available.
Explore other 55+ Communities in Port St. Lucie and find your perfect home.
Find your perfect home with these Floor Plans










