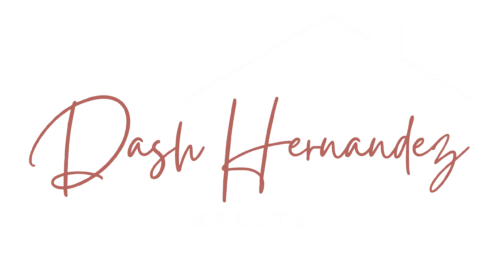The Ashton is a one-of-a-kind, 1,674 sq. ft. floorplan that is versatile and perfect for everyday living. This townhome will only be found on the interior block of homes, with a porch in front and private covered lanai in the rear. A large kitchen on the side of the home lends itself to a desirable amount of cooking and counter space in addition to cabinetry lining the walls. You’ll find in the Ashton the three double windows which make most of the plans at Cadence Townhomes special, enjoying the bright airy feeling that comes in with the natural light. Upstairs, find a good separation of space with an owner’s suite and bath in the rear and secondary beds and bath in the front separated by a cozy loft and laundry.
Home Details
- Home Type: Townhome
- Bedrooms: 3
- Full Bathrooms: 2
- Half Bathrooms: 1
- SQ. FT.: 1,674
- Stories: 2
- Garages: 2
- Starting From: $323,990
Discover Tradition Port St. Lucie Homes for Sale
Located within the master-planned Tradition Port St. Lucie homes for sale, the Ashton plan offers residents easy access to a variety of shopping, dining, and entertainment options. The area is known for its beautiful landscapes, safe neighborhoods, and a welcoming atmosphere. Explore more about Tradition Port St. Lucie and discover why it’s one of the most sought-after areas in Florida.
For those looking into homes for sale in Port St. Lucie with no HOA, new homes in Port St. Lucie with no HOA, or gated communities in Port St. Lucie, there are many options available within the broader Port St. Lucie area.
Why Choose the Ashton Plan at Cadence?
Choosing the Ashton plan at Cadence means choosing a community that values comfort, convenience, and quality of life. With top-notch amenities, beautifully designed townhomes, and a prime location, it’s no wonder so many are choosing to call this place home.
Explore the latest Port St. Lucie homes for sale and see why the Ashton plan at Cadence is the perfect place for you. Additionally, if you’re looking for the latest in Tradition Port St. Lucie new construction, this community offers some of the most modern and well-designed townhomes in the area.
Contact Dash Hernandez for Tours and Information
I am Dash Hernandez, your dedicated realtor. I work for you, not the builder, ensuring you get the best deal and all the information you need. Whether you’re interested in scheduling a tour in person or virtually, I’m here to assist you.
For more information about the Ashton plan, the leaseback program, or to schedule a visit to see the model townhomes, contact me at 305-342-7413 or Schedule a tour. Explore more Port St. Lucie homes for sale.

Explore Nearby Tradition Gated Communities Tradition features numerous gated communities perfect for all ages and active adult/55+ lifestyles. Here are some of the newest gated communities within Tradition:
Belterra at Tradition
Cadence at Tradition
Heron Preserve at Tradition
Del Webb at Tradition
Telaro at Tradition
Manderlie at Tradition
Emery at Tradition
Kenley at Tradition
Seville at Tradition
Esplanade at Tradition
The Estates at Tradition
TownPark at Tradition
Lake Park at Tradition
The Lakes at Tradition
Victoria Parc
Heritage Oaks at Tradition
Valencia Walk at Riverland
Valencia Parc
Valencia Grove at Riverland
Valencia Cay at Riverland
Esplanade at Tradition
Vitalia at Tradition
Dakota Plan
- Home Type: Townhome
- Bedrooms: 3
- Full Bathrooms: 2
- Half Bathrooms: 1
- SQ. FT.: 1,751
- Stories: 2
- Garages: 2
- Starting From: $331,990
Ellery Plan
- Home Type: Townhome
- Bedrooms: 3
- Full Bathrooms: 2
- Half Bathrooms: 1
- SQ. FT.: 1,917
- Stories: 2
- Garages: 2
- Starting From: $364,990
Nearby Gated Communities in Tradition Located within the Tradition master-planned community, you will find a wide array of gated communities, ideal for all ages and active adult/55+ residents. Some of the newest communities include::
- Belterra at Tradition
- Heron Preserve at Tradition
- Del Webb at Tradition
- Telaro at Tradition
- Manderlie at Tradition
- Emery at Tradition
- Kenley at Tradition
- Seville at Tradition
- Esplanade at Tradition
- The Estates at Tradition
- TownPark at Tradition
- Lake Park at Tradition
- The Lakes at Tradition
- Victoria Parc
- Heritage Oaks at Tradition
- Valencia Walk at Riverland
- Valencia Parc
- Valencia Grove at Riverland
- Valencia Cay at Riverland
- Esplanade at Tradition
- Vitalia at Tradition












